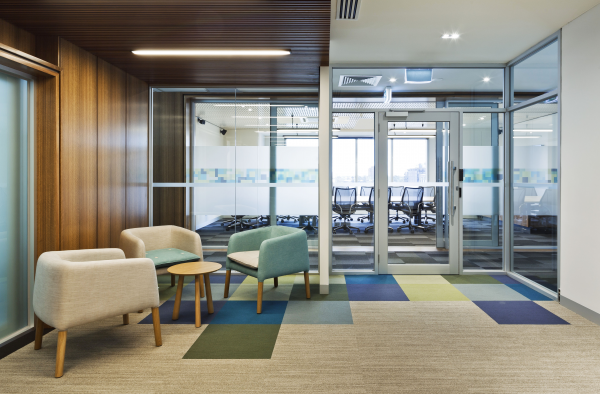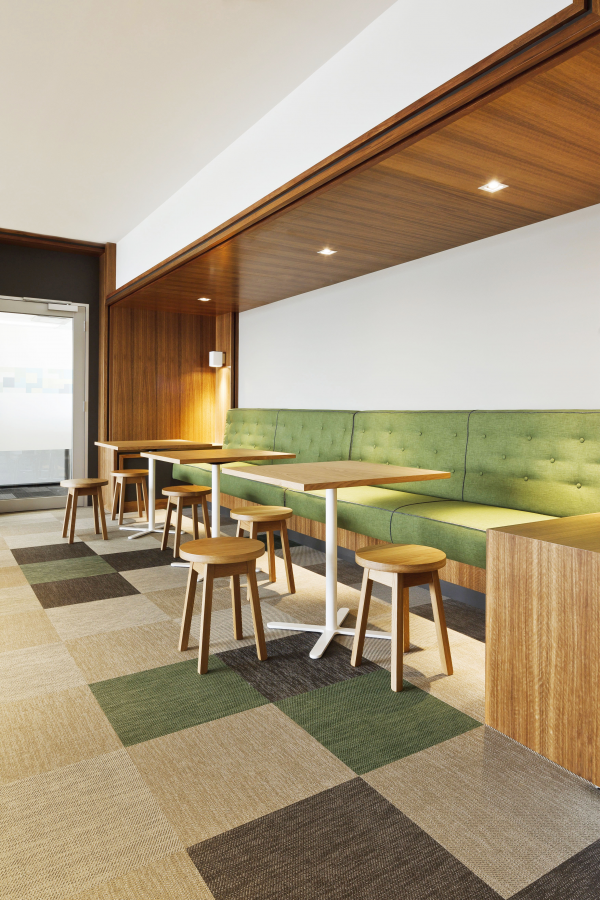




Image Credit : James Grant Photography
3 Inkerman Grove
St Kilda, 3182, Victoria, Australia
0419 317 020
james@jamesgrantphotography.com.au

Project Overview
peckvonhartel were engaged to design and deliver an innovative office refurbishment for a recently established government organization: 'committed to reducing the prevalence and harms of problem gambling and to help those who choose to gamble, to do so responsibly'.
Project Commissioner
Project Creator
Team
Neil Christopher
National ID Leader
Neil.Christopher@pvh.com.au
Olivia Hrvojevic
Senior Interior Designer
Olivia.Hrvojevic@pvh.com.au
Project Brief
Our client aspires to be an approachable and knowledgeable educator, a promoter of empowerment and control, and a mentor dedicated to promoting responsible choices.
The client’s brief sought an aesthetically inspiring design solution that seamlessly conveys the corporate identity and aspirations of the organisation. On a functional level the client required a workplace solution that is versatile, flexible and efficient, allowing for a collaborative working approach.
Project Need
The design responds to the requirements for approachable, flexible and collaborative spaces within both publicly accessible areas and the office environment by introducing informal ‘touch- down’ banquettes, intimate pockets of retreat where staff can work informally and collaboratively. Similarly, meeting rooms allow flexibility and expansion to create larger team environments.
In response to the brief, our materials and finishes palette drew upon the natural landscape; the fauna, sea and sky, to create a calming and inviting retreat for staff and community members alike. A colour palette of oceanic blues, turquoise, aqua and forest greens were selected for their physiological sensations of tranquility and calmness whilst remaining invigorating and exciting to the eye.
This colour palette has been introduced throughout the entire tenancy through the use of pixilated carpet and Bolon vinyl tiles, bright upholstery finishes, and powder coated tambour and pedestal units that punctuate through the predominantly monochromatic open plan area. Spotted Gum timber veneers compliment the palette and create warmth, textural depth and dimensionality.
Design Challenge
A primary objective of the state government user group was to provide an interface between policy development and community education; a supportive and inviting framework to facilitate continuous learning and depth of understanding. The challenge is to create an experience and an environment which caters to the varied requirements of the different user groups.
The design response adopts notions of the domestic setting and the natural landscape to achieve the client’s objectives of creating an environment that invites, inspires and educates. Drawing on the blues and greens of the brand identity, a palette of natural materials and hues are employed to express warmth and textural depth, forming a comfortable, more domesticated setting with the constraints of a commercial office environment. Spotted gum timber surfaces wrap between planes and weaves together functional elements of the design, including the reception desk and banquette seating. This ‘wrapping’ effect similarly links and defines entrance portals of the adjacent collaborative spaces.
By creating a strong and cohesive visually design language, referencing familiar settings and employing colour psychology this fitout is a primary example of innovative design. It has been thoughtfully crafted and creatively designed for its people; its staff and community members alike.
Sustainability.
A formal Green star accreditation was not required for this project, however the methodology undertaken integrates baseline requirements that would contribute to an appropriate GreenStar pathway.
We approached the workplace design (where practical and possible) and the services integration and planning as if seeking accreditation. As standard, we include space planning principles for Green star within all of our fit outs.
All existing workstations and mobile pedestals were reused and workstation screens were also reupholstered. Additionally, planting has been introduced throughout the open office environment contributing to the indoor air quality.
We have included the requirements of all components of construction, joinery, equipment and materials within our architectural specification and documentation so that the process can be tracked and confirmed as having followed the principles.
This ‘in principle’ approach does not have an impact on cost structures and is considered core to our services. Indeed, projects that have been designed to this baseline have retrospectively been accredited as being a GreenStar fit out.
Interior Design - Corporate
This award celebrates innovative and creative building interiors, with consideration given to space creation and planning, furnishings, finishes, aesthetic presentation and functionality. Consideration also given to space allocation, traffic flow, building services, lighting, fixtures, flooring, colours, furnishings and surface finishes.
More Details

