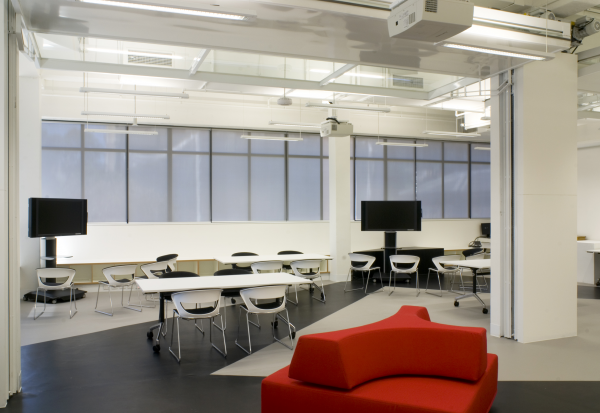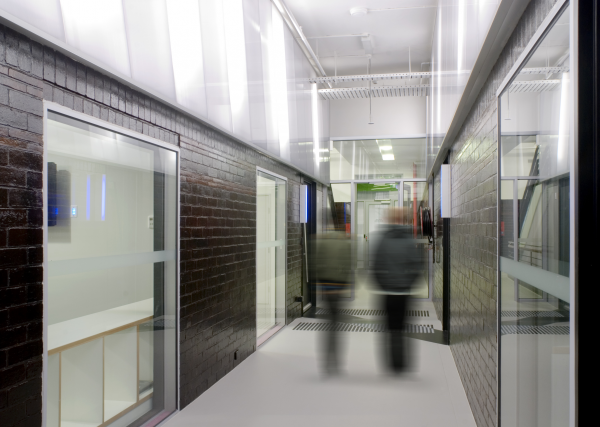





Image Credit : Martin Saunders
Project Overview
This project was about establishing a new home and identity for RMIT’s School of Media and Communication, previously dispersed amongst 10 different locations within RMIT City Campus, within a once beautiful 1930’s heritage listed building that had unfortunately endured a legacy of piece-meal fitouts and neglect. The interior architectural project clearly acknowledges and respects the existing fabric, whilst strategically inserting new elements as conscious and obvious architectural installations which support the school’s identity and purpose.
Educational innovation was driven by the creation of new and progressive learning spaces embedded within the heritage context. A clear demonstration of this is the typical “classroom” module – guised as the “cross discipline learning space” – which is multiplied nine times throughout the project. Spowers created this collaborative learning space solution (through prototyping and significant stakeholder engagement) to be used for a multitude of programmes which previously all had their own “specialist” dedicated spaces. These 30 capacity cross discipline learning spaces perform as a media classroom, design studio, standard “didactic” classroom and support a collaborative environment that is highly buttressed by technology. This teaching space has now become an exemplar for RMIT University.
Project Commissioner
Project Creator
Team
Client / RMIT Property Services
User / RMIT
Architecture (Interiors) Basement, Levels 1, 2 & 3 / Spowers
Project Manager / Donald Cant Watts Corke
Structural Engineer / Bonacci Group Pty Ltd
Electrical Engineer / Umow Lai & Associates
Mechanical Engineer / Umow Lai & Associates
Hydraulic Engineer / C.R. Knight & Associates
Quantity Surveyor / Simon Wragg & Associate
Acoustic Engineer / Watson Moss Growcott
Audio Visual / CHW Consulting
Security / Pro-Safety
Security / RMIT Security Systems
Builder / APM Group (Aus) Pty Ltd for base building, Levels 2, 3
Builder / Harris Constructions for Level 1 & Basement
Project Brief
The overall Building 9 project was about creating a new home for the School of Media and Communication. The process started even before a location was agreed through an “aspirational briefing” approach which clearly articulated the School’s requirements through a series of aspirations.
These included:
/A focus on the cross-discipline collaboration that represents the reality of the communication profession.
/Embedding technology within all teaching and learning spaces.
/Creation of a “place”, giving identity and branding to the school, and a long awaited ‘home’ for students and staff.
/Providing a variety of environments for students to utilise outside of timetabled classes to collaborate, socialize and participate.
/Giving high exposure and transparency to the honours, postgraduate and research components of the school.
/Tailoring the technical facilities to enable a seamless vocational transition for students.
/Adopting environmental strategies where practical.
/Adopting similar cross-disciplinary collaboration models for the design of the staff accommodation zones.
Procured by the school directly, this important process was facilitated by a communications graduate of the school, Peter Burow. The beauty of this method was that it unshackled the users existing environments from the “what could be”, informing the basis for the imaginings of the end outcomes.
Project Need
A typical “classroom” module was developed and was guised as the “cross discipline learning space”. It was developed into a learning space solution (through prototyping and significant user interface, workshopping and feedback) that could be used for a multitude of programs – previously all having their own “specialist” learning spaces. These 30 capacity teaching and learning spaces perform as a media classroom, design studio, and a standard “didactic” classroom, whilst supporting a collaborative environment that is highly buttressed by technology. This teaching space has now become exemplar and has informed future RMIT projects. The ability for numerous academic programs to utilise this same cross discipline learning space enabled the project to proceed within the Building 9 context.
Another area of innovation was the approach to the studio environments on Level 3. Interconnection of large capacity spaces was requested as part of the functional brief. Typically, operable walls would be utilised but were deemed cumbersome and ineffective in the space. Instead, a “garage” tilt door was instigated to enable seamless integration, retain transparency and enable immediate activation, transforming the studio environment at will. Once again this is an example of an innovative solution that seamlessly and cleverly integrates the educational requirements with the building constraints.
Design Challenge
The fundamental design challenge was to deliver a programme of spaces and requirements that in a simple sense “did not fit”. The project was blessed with a terrific stakeholder group that had clearly articulated the aspirations of the facility. It was our challenge as the design team to materialise this vision, all within a space that appeared to be inadequate in area. What was a challenge was in fact a blessing that enabled a fundamental shift in the way the educational programme was delivered in the spaces. The cornerstone of this solution was conceived as a “cross-discipline” learning space. What was previously a number of specialist classrooms for each programme was now overlapped into one typical space through clever design, facilitated by design workshops with key stakeholder groups. The room in some ways demonstrate the shift in the industry to a more convergent craft.
The outcome now contributes to a much more activated and highly utilised facility, many of the spaces present as exemplars within the organisation and have informed many subsequent projects.
Sustainability
RMIT mandates its environmental footprint and it is a key component of the institutions Corporate Social Responsibility platform. Building 9 was certainly representative of this.
The approach to a sustainable design outcome was one based on first principles. Obviously through an adaptive re-use approach the imbedded energy/materials retained within the existing building and structure provides a sound environmental platform. Other sustainability elements included:
/ Retrofitting of new mechanical systems throughout that were energy efficient and allow for peak and non-peak usage times reduce energy consumption enormously.
/ The mechanical systems were connected to a campus wide condensate network (district cooling)
/ Chilled beam technology was installed on the office floors.
/ Openable windows allow for natural ventilation when appropriate
/ Natural light access was a significant driver in planning throughout the building
/ All lighting is controlled by sensors
/ Low water use fixtures and fittings
/ All materials were selected within the guidelines of Green Star
/ Ecospecifier
/ Even though an appropriate Green Star Tool was not available at the time, the design of Building 9 was guided by the principles of the Green Star
/ Significant hazardous materials (asbestos, lead paint etc) were removed from the buildings
Interior Design - Public or Institutional
This award recognises building interiors, with consideration given to space creation and planning, furnishings, finishes and aesthetic presentation. Consideration given to space allocation, traffic flow, building services, lighting, fixtures, flooring, colours, furnishings and surface finishes.
More Details

