
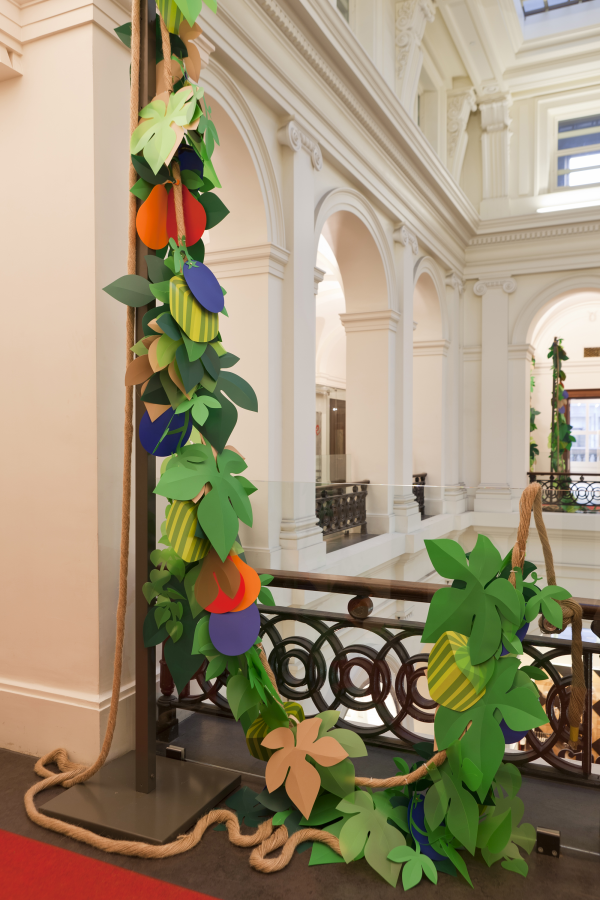

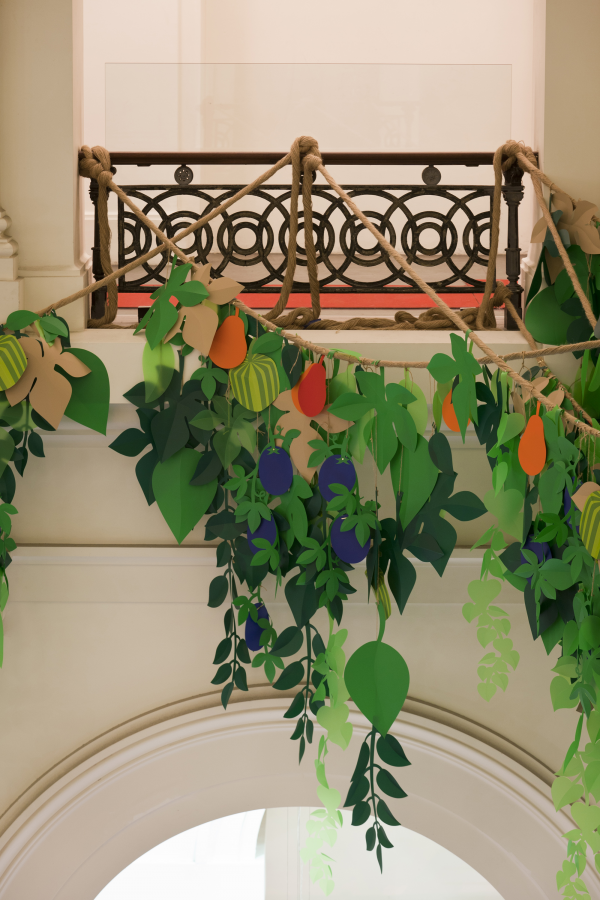
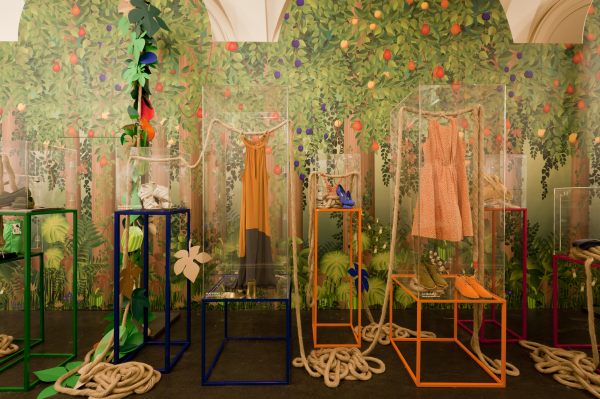
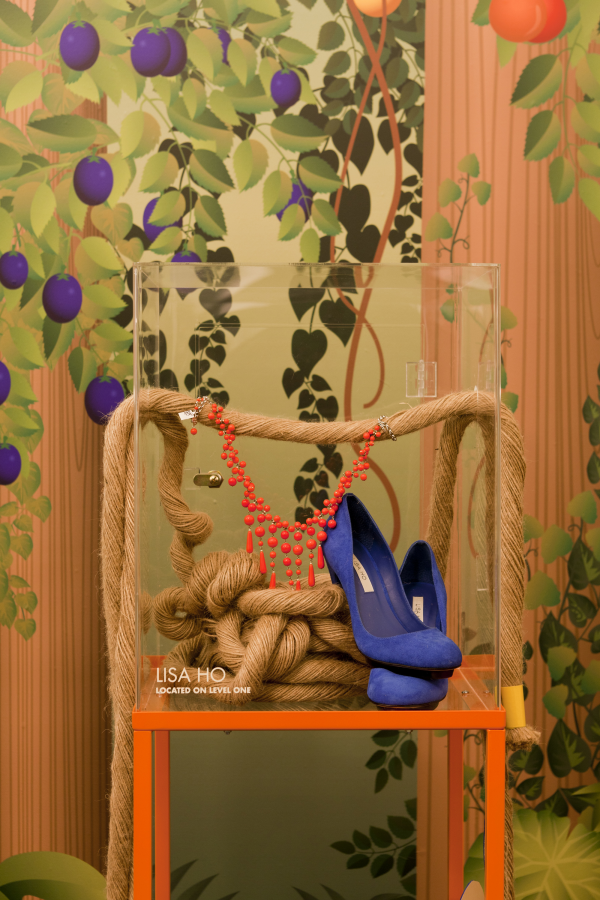
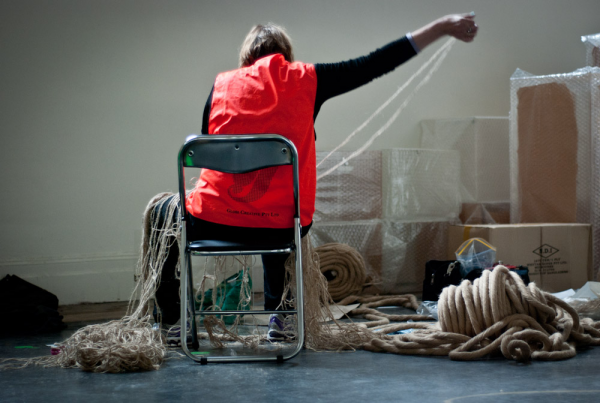
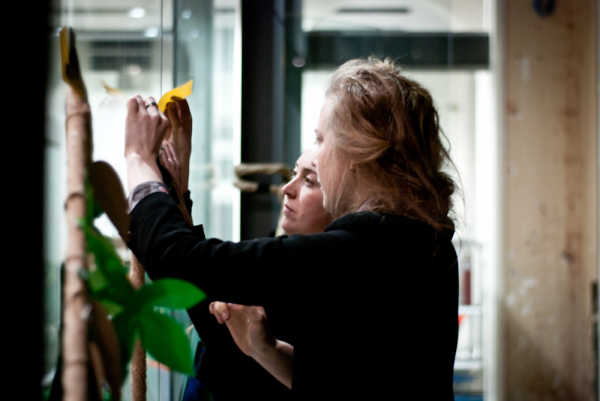

Image Credit : Photography: Marcel Aucar & Sam Ali

We created a ‘New Generation’ Orchard; a mass of overgrown, monstrous fruits & flowers bursting over the balconies down to the ground floor, a metaphor for the fresh undiscovered collections on the first floor.
Project Commissioner
Project Creator
Team
Gloss Creative Project Team
Fabio Ongarato Design
Photography: Marcel Aucar & Sam Ali
Project Brief
Our brief was to create an installation that would capture customer’s attention and highlight new season fashion collections. Events, exhibitions and installations provide an engaging experience for customers as they discover. Our aim was to design an installation that enhanced and celebrated the buildings architecture, whilst creating something very new.
Project Need
The ‘New Generation’ Orchard is an example of Visual Merchandising techniques being used for new design based experiences, that customers can interact with rather than only viewing through a traditional window front. This installation created a new visual language for Melbourne’s GPO as well as driving customers up to the first floor of the building. This is an outstanding example of a boutique-shopping precinct communicating its collective values on fashion and culture.
Design Challenge
When approaching this installation we had to consider the heritage listed shopping precinct in which it was to be housed; the iconic Melbourne General Post Office with its exquisite ivory corridors provided us with the perfect backdrop for an immersive installation. This was a challenge in its self as the installation processes were limited to only self supported or suspension techniques due to it’s heritage listing. To over come this we created a freestanding wall structure to avoid fixing to the heritage building.
It was paramount that we understood the scale and dynamics of the voluminous Postal Hall when considering the scale of the design. By combining 2D & 3D elements we were able to create impact and depth to the orchard. The orchard flowed down over the balconies connecting the boutiques on the first floor with the ground floor as well as highlighting the interesting spaces within the beautiful corridors and intriguing the customers below.
Sustainability
Two major elements contributed to the sustainability of this project, half of the budget was set aside to create design elements that could be re-used throughout the year. The cabinets of curiosities and vine rope have become signature items in following installations, as has the freestanding graphic wall at the back of the installation. The second element to contribute to the sustainability of the project was that the temporary elements such as the orchard. This was created using 100% Recyclable & Australian made blend of Polypropylene and recycled paper and on completion of the project were donated to Ceries a centre for education and research in environmental strategies to be re-used.
Simplicity played an important role in sustainability, each element fit for purpose, nothing was over worked, all elements combined to create a cost effective installation that was breathtaking to experience.
Visual Merchandising
This award recognises the developing of floor plans and three dimensional displays to maximise sales. Consideration given to attracting, engaging and motivating customers to make purchases. Consideration given to use of colour, lighting, space, product information, sensory inputs (smell, touch, sound) as well as technologies such as digital displays and interactive installations.
More Details

