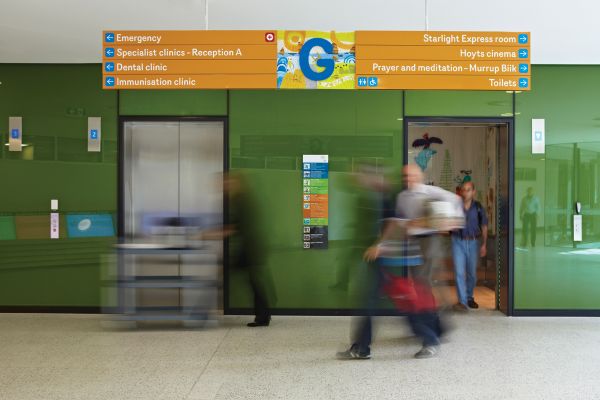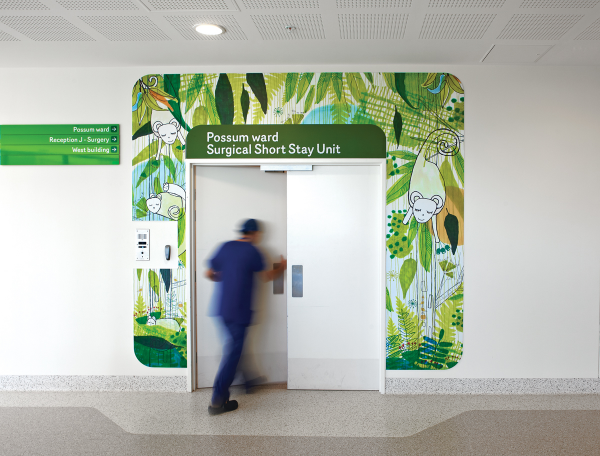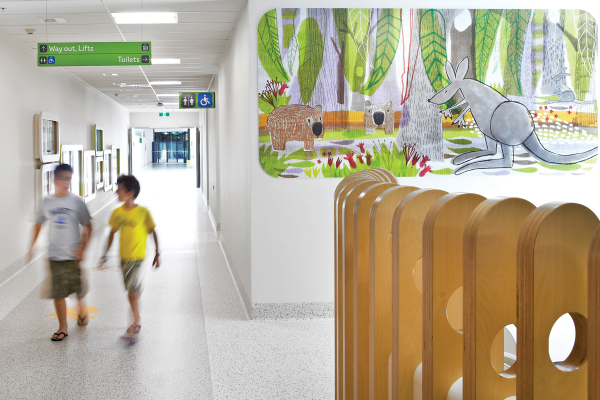




Image Credit : Fraser Marsden - images 1,2,4,6,7,8,9,10
Shannon McGrath - images 3,5

Project Overview
In 2011, The Royal Children's Hospital moved to its new purpose built facility to provide world class paediatric care and a patient and family focused healing environment. The new project, which has been purpose built for children brings together six levels of clinical, research and education facilities.
In partnership with The New Royal Children's Hospital, Bates Smart, Billard Leece Partnership and many other consultants, we were engaged
to collaborate on this uniquely child centric project focused on designing spaces for children that are engaging, stimulating and above all, healing.
Project Commissioner
Project Creator
Team
Soren Luckins, Finn Butler, Jess Caffin, David Williamson, Shireen Abshar, Amy Johnstone, Giovanni Mendini, Sarah Napier, Tom Allnut
Project Brief
The New Royal Children's Hospital project provided a unique opportunity to evolve the traditional paradigm of health facility wayfinding. We collaborated with illustrator Jane Reiseger to create a fun and lyrical pictorial signage system that likens the hospital to the natural world.
As patients move through different floors in the hospital their journey takes them from underground at the lower ground levels through to sky on the top floor. Specific areas within each level are described in relation to an appropriate animal, for example, Koala Ward exists on the Tree Tops level.
Project Need
We took an evidence-based approach collecting research in the form of staff and patient surveys, interviews and observation techniques to understand adult versus child wayfinding ability and to identify issues relating specifically to health environments such as patrons with English as a second language and the use of confusing and intimidating clinical terminology.
Our wayfinding strategy focuses on the integration of landmarks at key navigational decision points, the primary objective being to create journeys that are easily describable, in a simple sentence, using basic English. Most importantly, the wayfinding solution was subjected to rigorous testing prior to building occupation. The resulting system makes a significant contribution to placing the RCH at the forefront of international healthcare design.
Design Challenge
Our major design challenge was to find a solution to respond to the needs of all hospital users. This included young patients and adult visitors, as well as staff working in the environment over long periods of time. As the ages of the patients ranged from newborn to teenagers up to the age of 19, finding a design solution that would appeal to this broad user group was a key consideration. The illustrations needed to not only provide a calming distraction, but also act as key navigational landmarks to assist the users journey. It was imperative that the font, pictograms and colour palette reflected the same language and created a child centric yet calm personality for the facility. Colour has been effectively integrated into the building to support the user journey. The development of a bespoke, child friendly, and highly legible typeface enabled us to use a well suited typographic solution for the wayfinding applications.
Sustainability
The signage for the facility was designed to be modular and easily updated, so that components could be reused or if necessary replaced over the long life of the building. A durable and flexible proprietary system was chosen which suited the strict requirements of the hospital. Through efficient planning and logical room number sequencing, the requirement for directional signage was limited, cutting down on the number and size of signs that was required to help people navigate the building.
Wayfinding
This award recognises the role of design in the ways people orient themselves in physical space, and navigate from place to place. Consideration given to signage and other graphic communication, clues in the building's spatial grammar, logical space planning, audible communication, tactile elements and provision for special-needs users.
More Details

