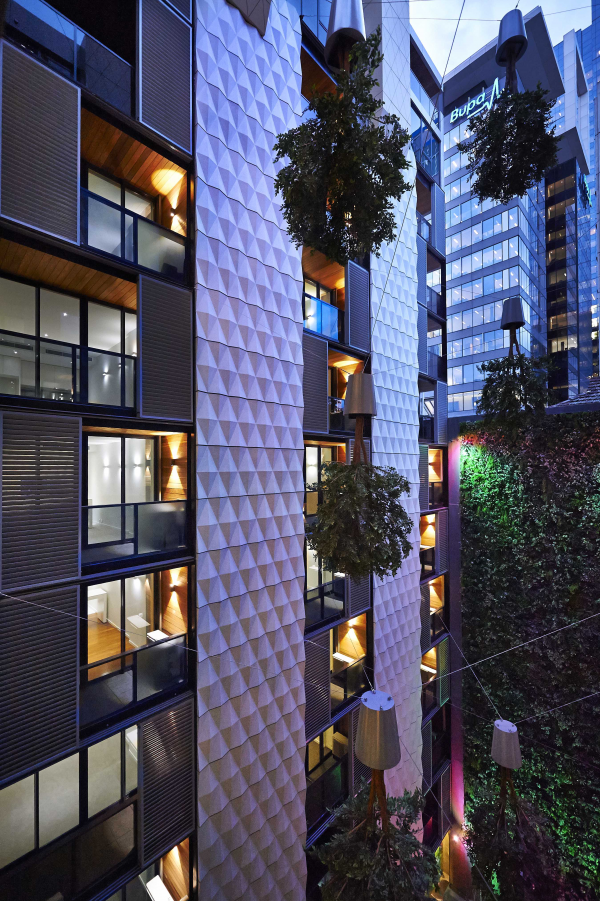









Image Credit : Images provided by Riverlee Pty Ltd

Project Overview
The concept for this totally synthetic landscape arose as a whimsical response to a set of restrictive functional issues. The twelve storey apartment building at 108 Flinders Street, Melbourne, designed by Fender Katsalidis Architects, allows for a slender centralized first-floor courtyard, eighteen metres long by only eight metres wide, with a towering vertical elevation stretching up eleven stories. While this space provides the residents of the surrounding apartments with an outlook and natural light, the proportions bring with it a curtailed sense of privacy, with limited access for the maintenance of a living landscape.
Project Commissioner
Project Creator
Team
Landscape Architects: Tract Consultants
Architects: Fender Katsilidis Architects
Civil and Structural Engineers: WSP
Electrical and Mechanical Engineers: Aurecon
Graphics: Emery Studio
Head Contractor: Merkon Constructions
Water features: H2O Designs
Artificial Green Wall: Plant Image
Project Brief
To generate a landscape design for the apartment building’s central courtyard that is exciting and engaging and that will provide a unique outlook for residents.
Due to the siting of the project - in a light well surrounded by the eleven storey building on three sides and a nine storey party wall on the fourth side,maintenance of a living landscape was a primary concern. The brief also requested that natural light through the floor of the lightwell penetrate to the car drop off building foyer below.
Project Innovation/Need
The need for an engaging space that delights the building’s residents, while providing privacy and green relief, together with minimal maintenance, create a fantasy court within this inner city apartment building.
Artificial pendent trees hang upside down over the water ponds at various levels to provide privacy across the light well and break up a normally intimidating space.
A soaring six-storey artificial green wall is anchored at the bottom by a water wall which is integrated with the three glass bottomed pools on the podium floor, which allow light into the building’s entry foyer below.
Finally the overall setting is complimented by an eighteen metre long graphic wall (designed by Emery Studios) which compliments the make believe landscape within the light court of the apartment building.
Design Challenge
The design challenge was to provide an imaginative landscape for the residents, provide natural light to the level below, to respond to a challenging site, all within a tight budget.The result provides both a whimsical, fascinating and absorbing outlook for the residents, as well as an essential sense of privacy between the apartments.The glass bottomed ponds at the bottom of the courtyard provide the required natural light to the foyer below.
The landscape budget was incredibly tight and challenging to work within, however the client was totally captivated by the concept and the budget was extended to allow for the construction of the works as a whole and as originally designed. The final construction cost is unknown.
Sustainability
The use of a living landscape for the hanging trees and the vertical green wall would have been impractical or economically challenging for the ongoing maintenance of the plant material.
Environmental factors within the space would require extremely hardy plants due to the lack of sunlight, the winds within the space, and would most likely have failed, or at the very least be neglected.
The artificial green wall provided the effect the client was after, but with no maintenance issues. The wall was fabricated, in Thomastown, Victoria,in panels and assembled on site to a strict order so that it resembled real vegetation. This was a highly detailed procedure and the fabricators should be congratulated.
Landscape Design
This award celebrates creativity and innovation in the use of practical, aesthetic, horticultural, and environmental sustainability components, taking into account climate, site and orientation, site drainage and irrigation, human and vehicular access, furnishings and lighting.
More Details

