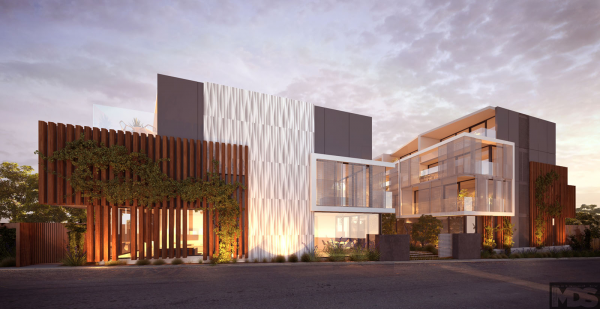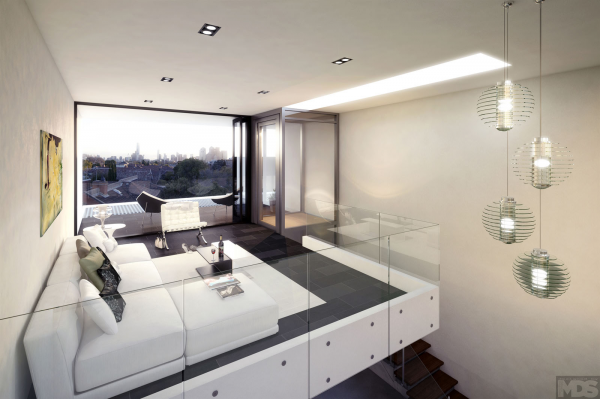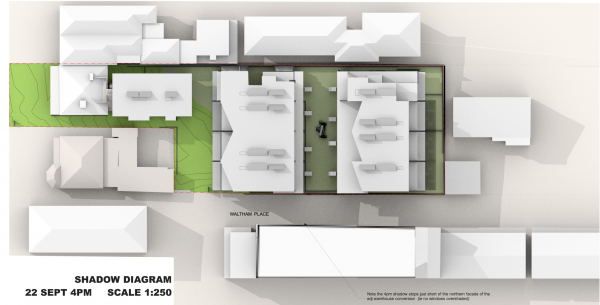





Project Overview
Designing 12 luxurious town houses, we set out to prove that a commercially driven backyard development can be both exciting and of substantial size and revenue at the same time : A sustainable community that offers the residents convenience, lifestyle and spectacular city views. Within walking distance of the CBD, each house has ample of space, individual backyards and additional access to communal gardens. Special features like grand roof terraces, private water garden balconies from the master suite, exclusive interiors, theatre rooms, glass lifts, individual car parking with direct house access, and many more, make it a very unique development. A gem in the city that offers a lifestyle of luxury…
Project Commissioner
Project Creator
Team
Felicity Bernstein, Marc Bernstein-Hussmann, Danyelle Miller, Luke Perry. 3D Render Images by Ian Porter.
Project Brief
Set in a classic residential area with Heritage Overlay, the site comprises an existing dilapidated dwelling with a large backyard. The total land size is approx 1600sqm. The brief was to develop the land into a sustainable multi-dwelling subdivision, accesses directly off the rear lane.
Richmond Hill is a fantastic example for one of our more commercial projects. As a higher density inner-urban infill development, it adds substantial value to the land.
Client’s Comments : "Our experience with the team at MDS up to now has been fantastic! They are very enthusiastic, responsive and most importantly open to suggestions. The team at MDS managed to come up with unique designs for our development project and have handled the feasibility, design, and town planning with high professionalism..."
Project Need
The core of the development is a green urban courtyard with style, that provides entrances to the individual townhouses. Cars enter straight into a basement from the other side, so the entrance courtyard becomes completely car-free, enhancing its sustainable character. Details like the translucent privacy screen sliders to the courtyard-facing balconies add a feel of handcrafted specialty to the development. A number of ‘art structures’ within the green lungs give a touch of exclusivity, almost like an outdoor art gallery. (As an aside, they also have the very mundane function of concealing the rubbish bins!).
Design Challenge
After investigating several options for the site with Feasibility Studies, this unique city-living concept is aimed at a high-end market. Careful consideration had to be given to the height development over the site, and how the development sits within the heritage character of the area. Not visible from the heritage dwelling at the front, the individual houses rise from 2 to 4 stories over a basement/plinth level at the back. The obvious challenges here are both town planning process and balancing budget control with end customer expectation.
Sustainability
Why making a multi-res development sustainable, you might ask ? Sustainability benefits everyone, of course. Interestingly though, it also benefits the developer directly : Sustainability is something that, while becoming more and more marketable, still makes a great point of difference in the current competitive market. As with most our projects, all aspects of sustainable design, including environmental, social and economic sustainability have been incorporated into the architecture.
Architecture - Residential - Proposed
This award recognises the design process and product of planning, designing and constructing form, space and ambience that reflect functional, technical, social, and aesthetic considerations. Consideration given for material selection, technology, light and shadow. The project can be a concept, tender or personal project, i.e. proposed space.
More Details

